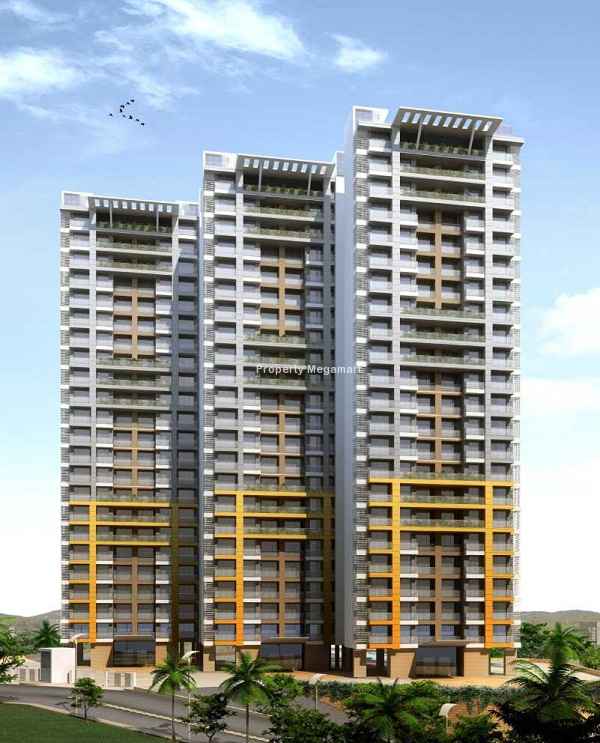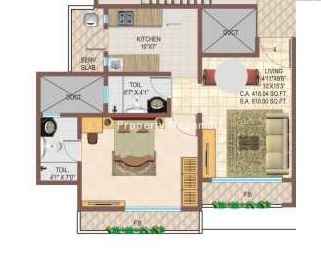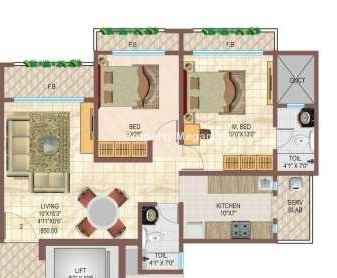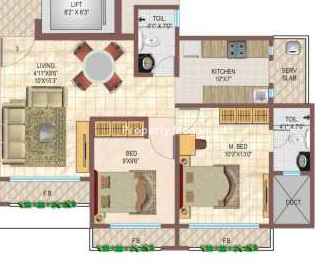
RERA REGISTRATION: UNDER PROCESS
SRISHTI OASIS PHASE 2
Srishti Oasis Phase 2 Bhandup is a finest residential project developed by Srishti Group Group located at convenient location Bhandup West, Mumbai. Bhandup is well-developed in terms of social infrastructure. Srishti Oasis Bhandup offers well designed 1 and 2 BHK spacious luxurious apartments including necessary amenities. Srishti Oasis Bhandup offer well designed apartments with world class facilities including all the necessary amenities. Srishti Oasis Phase 2 Bhandup apartments are well-spaced and containing premium furnishings and fittings. Vitrified flooring, Anti-skid designer flooring in Bathrooms. Designer main door, Elegant kitchens with modular kitchen layouts, High-quality electrical ports with modular switches, Intercom facility and more. Bhandup Railway Station is the closest for the region that allows for easy commuting of the inhabitants. A major landmark for the place is an old temple dedicated to Lord Shiva - the Bhansupeshwar Mahadev Mandir that exists in the area and also gives the region its name Bhandup. Another landmark is the Shivaji Talao, named after the great ruler, Chhatrapati Shivaji. The area lies well connected with rest of the city through a dense road network. LBS Marg is the key node that further connects to the Eastern Express Highway. BEST buses also run to and fro from the area at regular intervals. The place boasts of many industries including CEAT Tyres, Asian Paints, BASF, etc. Apart from these big companies, there are several small scale manufacturing units all over Bhandup West. Many well known educational institutes exist in and around like National College, V.K. Krishna Menon College and Jijamata Junior College. Two big malls exist here - Neptune Magnet Mall and Dreams The Mall that attract huge crowds on weekdays and weekends. Living here means having all what you ever desire for yourself and for your family.
Project Highlights
| Bedrooms : 4 BHK | Availability : |
| Sizes : 464 sqft - 633 sqft | Budget : On Request |
| Launch Date : Not Available | Possession : Dec - 2021 |
| Status : Under-construction | Builder : Srishti Group |
Floorplans & Configuration




Amenities

GYMNASIUM

POWER BACKUP

INTERCOM

GARDEN

PLAY AREA

CLUB HOUSE

LIFT

GARDEN

FIRE SEFETY

SECURITY

PARKING
Location Map
About Builder
SRISHTI GROUP OVERVIEW
Mr. HJ Thakur, the patriarch of the family whose vision led to the formation of Srishti. After completing his BE in Civil from VJTI in 1962, he joined the BMC as a sub engineer.In 1967 he resigned the service and came back to Mumbai and started work as a Consulting architect and Chartered Engg. In a couple of years he became the most prominent BMC liaison in Mumbai. Eventually in the 1990's he started Srishti with his children. Under his tutelage the group has grown to be the brand that it is today. He's also an active philanthropist who works a lot for the upliftment of the Adivasis and village children in general. A beginning dating back 25 years witnessed the birth of the Srishti Group. Today the company is known to strive to meet the housing aspirations of a varied financial strata of society. Srishti Group germinated as a thought of Mr. H.J. Thakur, MS (Struct) and a qualified Architect, engaged in the construction industry since 1972. His vision was then sown in 1990 when four directors were roped in to start this venture. Each one of them had impeccable credentials that went into laying strong foundations and building this organization bit by bit….truly creating a world of their own with Srishti. Srishti Group has created a unique selling proposition among its contemporaries. Mainly into residential cum commercial projects, Srishti Group has acquired eminence for offering excellence of construction, on time completion of projects and delivering value for money without any hassles. Site selection for expediency of locations, aesthetic appeal combined with optimization of space in apartment layouts. Add to that construction as per highest standards, provision of safety and security with top class facilities are synonymous in a Srishti Group Construction. All this at an affordable price and the promise of a company to deliver yet another dream!
| Complete Projects | Total Projects | Ongoing Projects |
| 1 | 53 | 30 |





